

北国小江南——信阳,古称义阳、申州,位于鄂豫皖三省交界处、淮河上游地区。信阳是中国南北地理、气候过渡带和豫楚文化融合区,也是盛产“毛尖”的山水茶都,更是中国连续十年上榜的宜居城市,享有永久宜居城市荣誉称号。
Xinyang, a small southern part of the Yangtze River in the north, was called Yiyang and Shenzhou in ancient times. It is located at the junction of Hubei, Henan and Anhui provinces and in the upper reaches of the Huaihe River. Xinyang is a transitional zone of geography and climate between the north and south of China and a fusion zone of Henan and Chu cultures. It is also a tea capital rich in "Maojian" mountains and waters. It has been listed as a livable city in China for ten consecutive years, and has been honored as a permanent livable city.
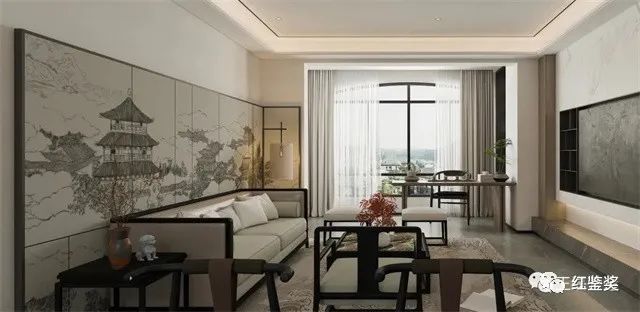
本案为四房两厅的平层住宅,入户便是一个非常有“仪式感”的门厅。设计师特意调整了对自然光的引用,使门厅更加的宽敞明亮。通过墙面的“虚实”设计营造出“轩窗”效果,让以东方美学为主的诗韵生活拉开帷幕。
This case is a flat floor residence with four rooms and two halls. Entering the house is a very "ceremonial" hall. The designer specially adjusted the reference of natural light to make the hall more spacious and bright. The "Xuanchuang" effect is created through the "virtual and real" design of the wall, so that the poetic life dominated by oriental aesthetics starts.
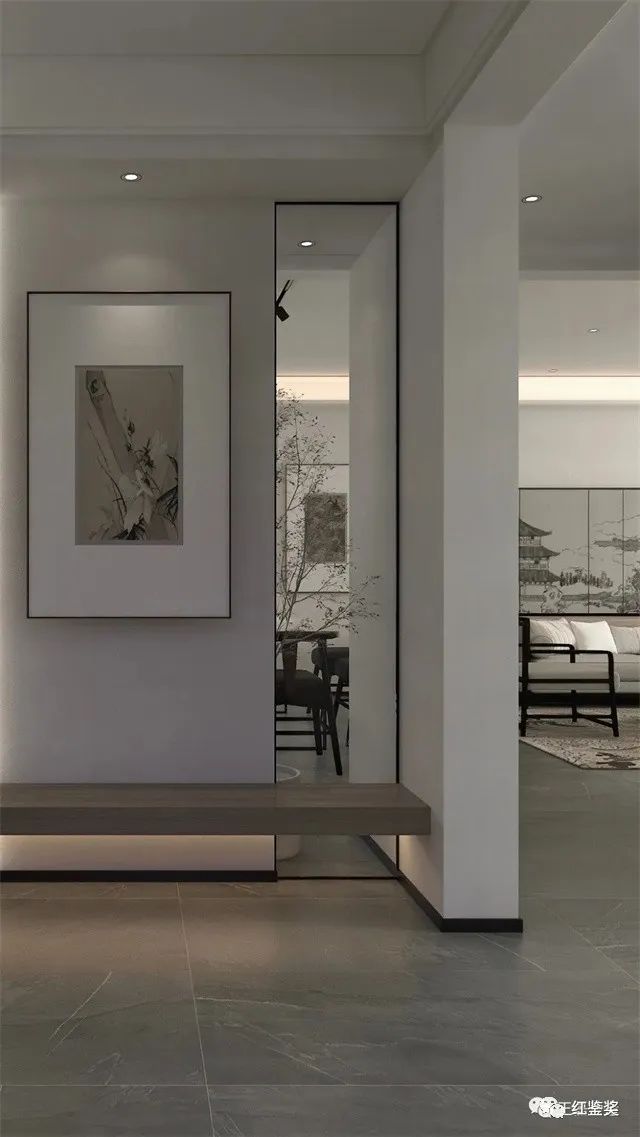
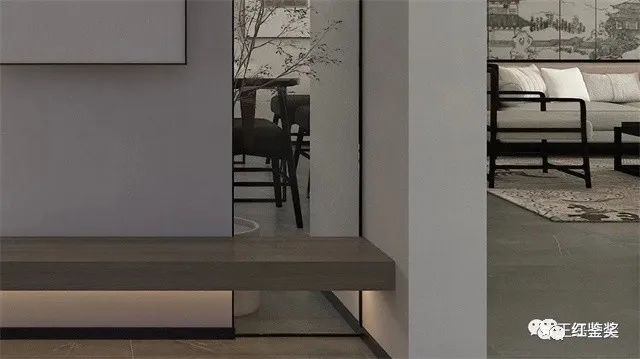
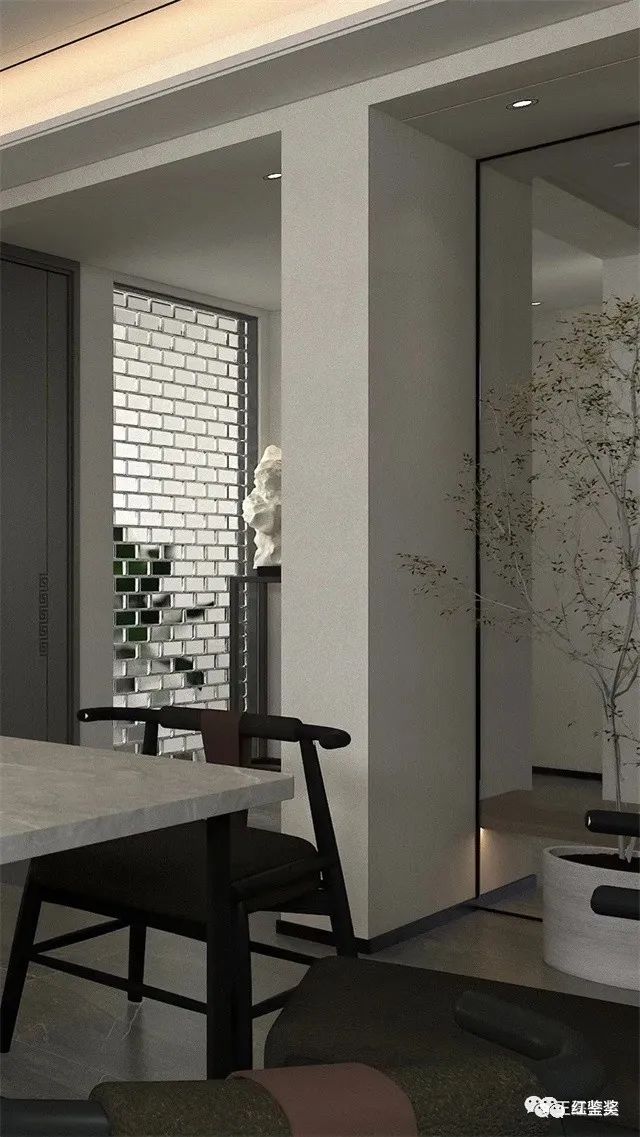
建筑师把房间设计在客餐厅的周围,客餐厅采用一体化设计使两个空间相互融合。我们对室内进行设计时也充分利用了建筑设计的这一特点,这样不仅缩短了各房间距离客餐厅之间动线,同时也让房间都更好的保持了各自的私密性。
The architect designed the room around the guest restaurant. The guest restaurant adopts an integrated design to integrate the two spaces. When we design the interior, we also make full use of this feature of architectural design, which not only shortens the distance between each room and the guest dining hall, but also makes the rooms better keep their privacy.
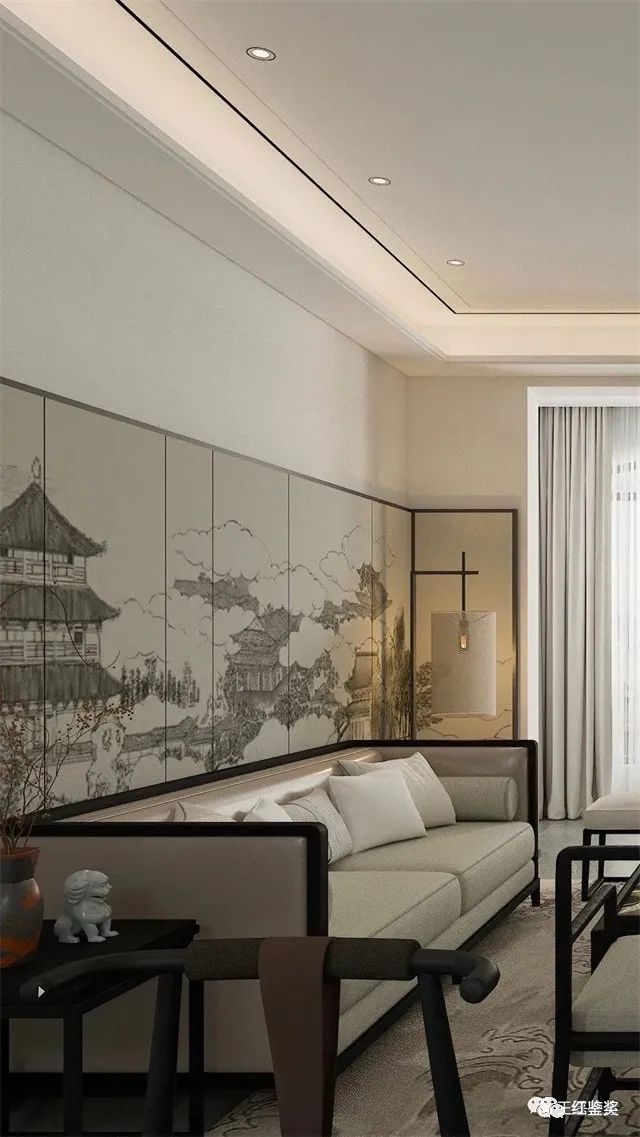
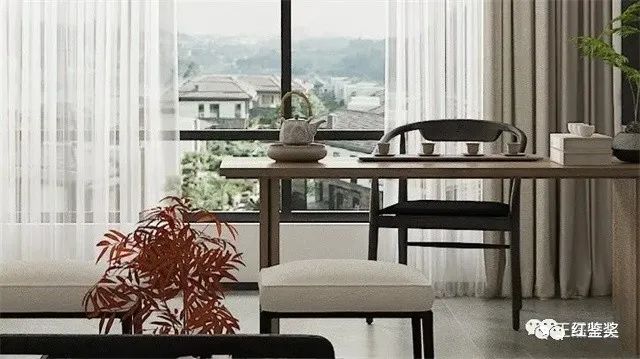
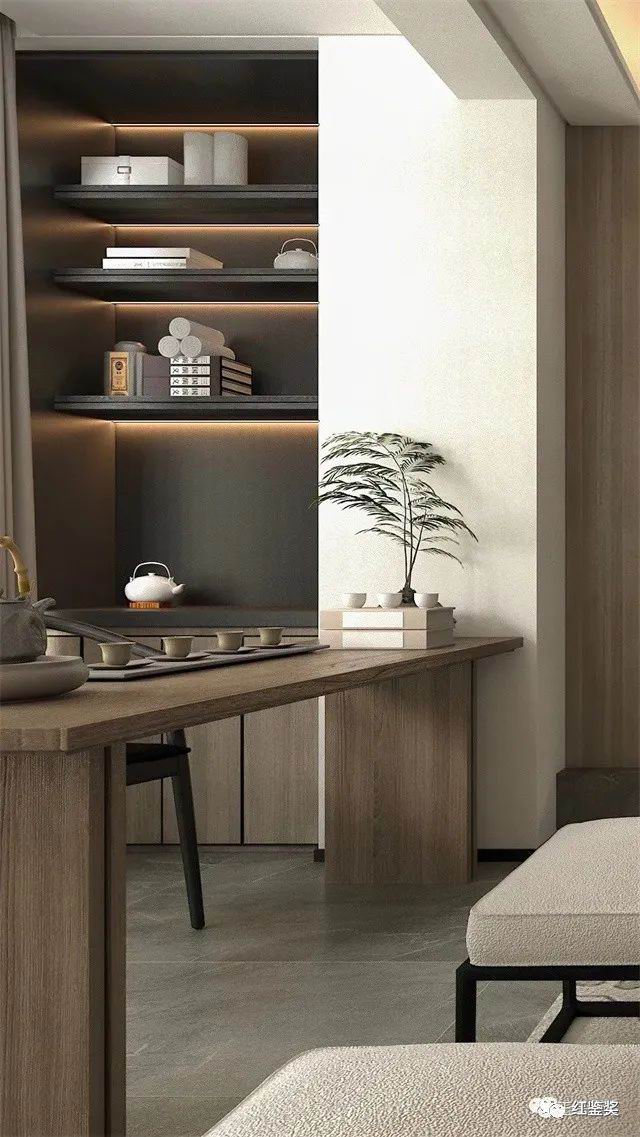
对客厅的设计融入了一些精品酒店的设计手法,为了把客厅的会客、交流功能增强,弱化主视方向让空间相对“平稳”,我们利用阳台空间增加了品茗区,并在保留视听功能的同时弱化了设备对空间功能的影响。餐厅设计除了增强了功能,也满足了“社交厨房”的功能,可以让一家人无时无刻的享受天伦之乐。
The design of the living room is integrated with the design techniques of some boutique hotels. In order to enhance the reception and communication functions of the living room, weaken the main viewing direction and make the space relatively "stable", we use the balcony space to increase the tea tasting area, and weaken the impact of equipment on the space function while retaining the audio-visual function. The restaurant design not only enhances the function, but also meets the function of "social kitchen", allowing the family to enjoy the happiness of their family all the time.
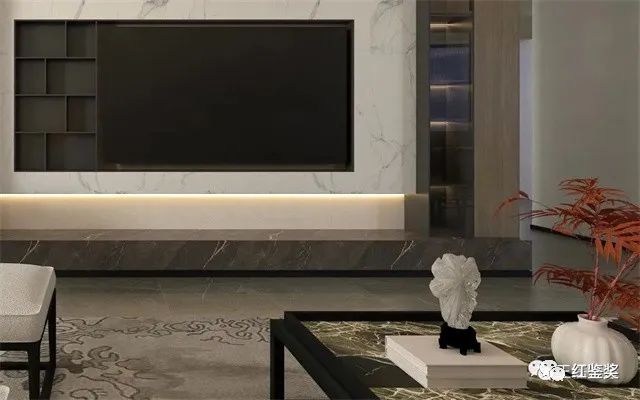
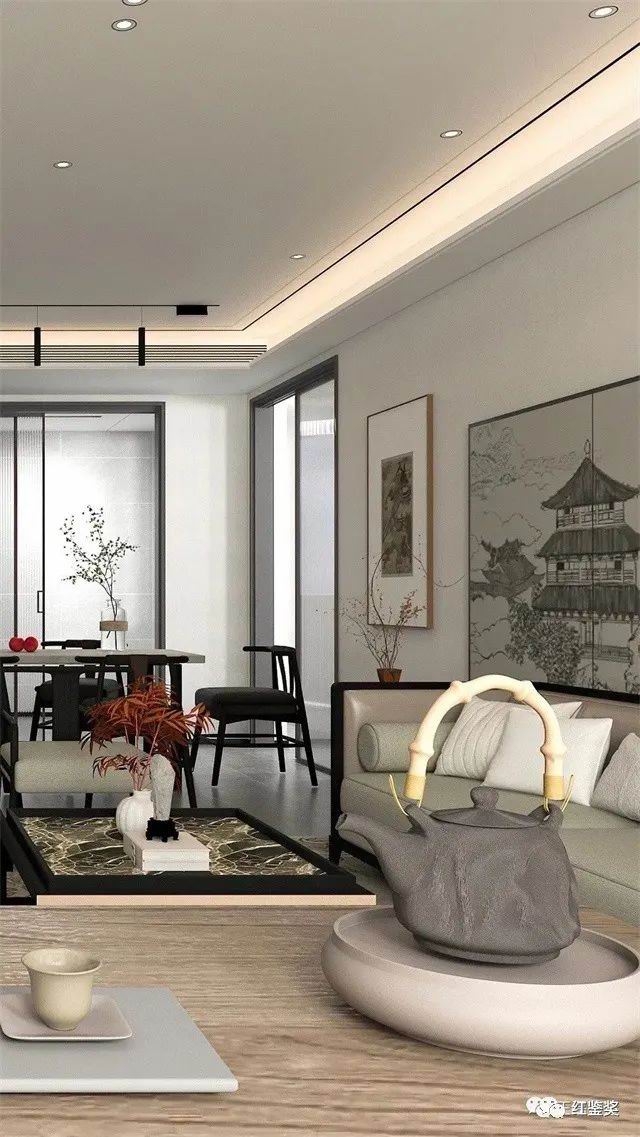
近几年室内设计在灯光方面经过了从无主灯到无灯的设计,无灯设计并不是没有了光,而是在无主灯设计的基础上让光源本身再次隐形,真正做到了“见光不见灯”的设计。在不同功能空间对灯光需求上做到更加精准的设计,全屋智能的发展让灯光有了更好的控制和层次效果,也为整个居住环境增添了更温馨的氛围感。
In recent years, the interior design has gone through the design from no main lamp to no lamp in terms of lighting. The no lamp design does not mean no light, but makes the light source itself invisible again on the basis of the no main lamp design, and truly achieves the design of "no light without light". The lighting needs of different functional spaces should be designed more accurately. The development of the whole house intelligence makes the lighting have better control and hierarchical effects, and also adds a more warm atmosphere to the entire living environment.
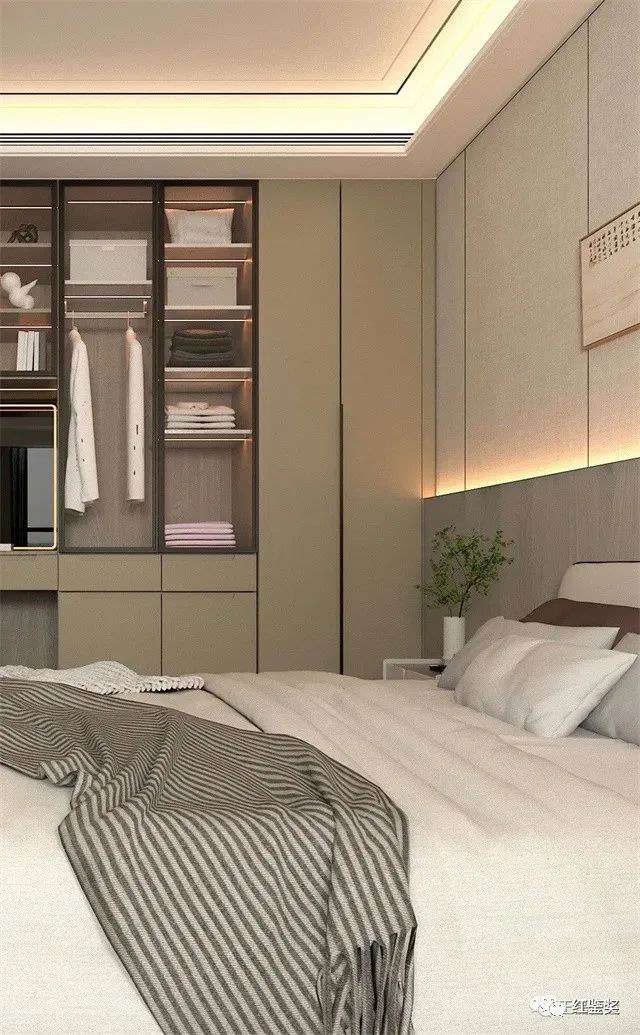
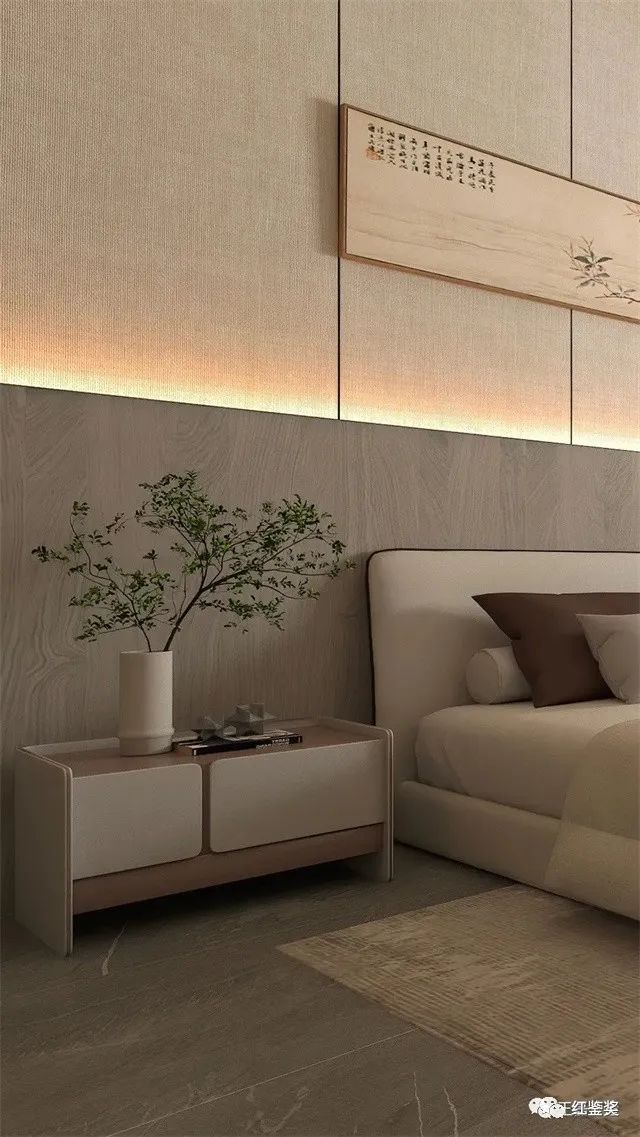
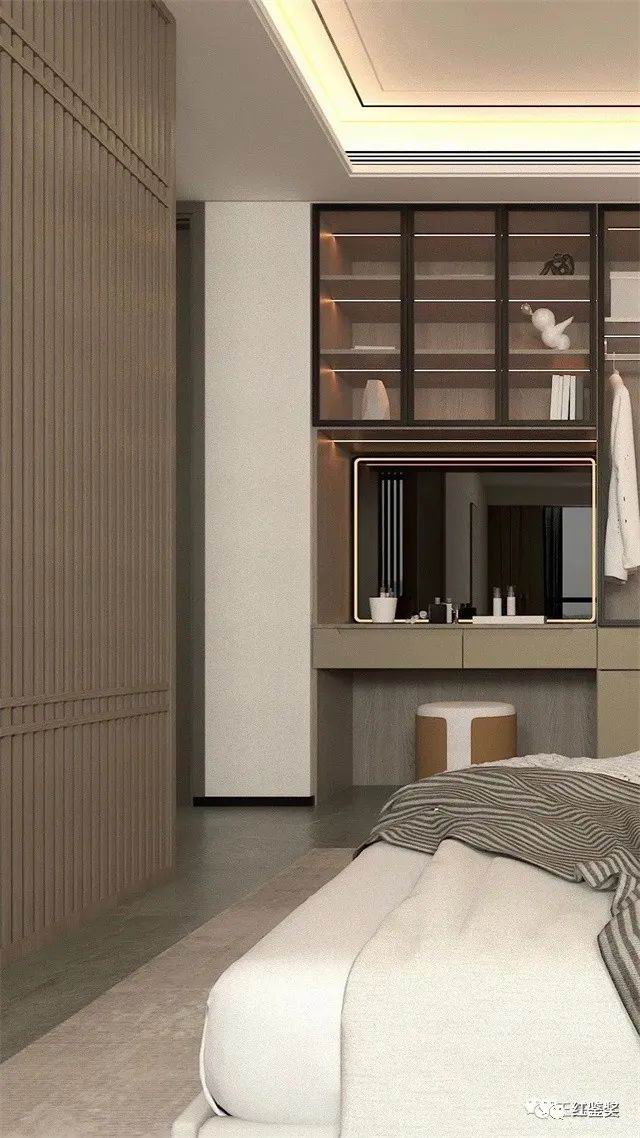
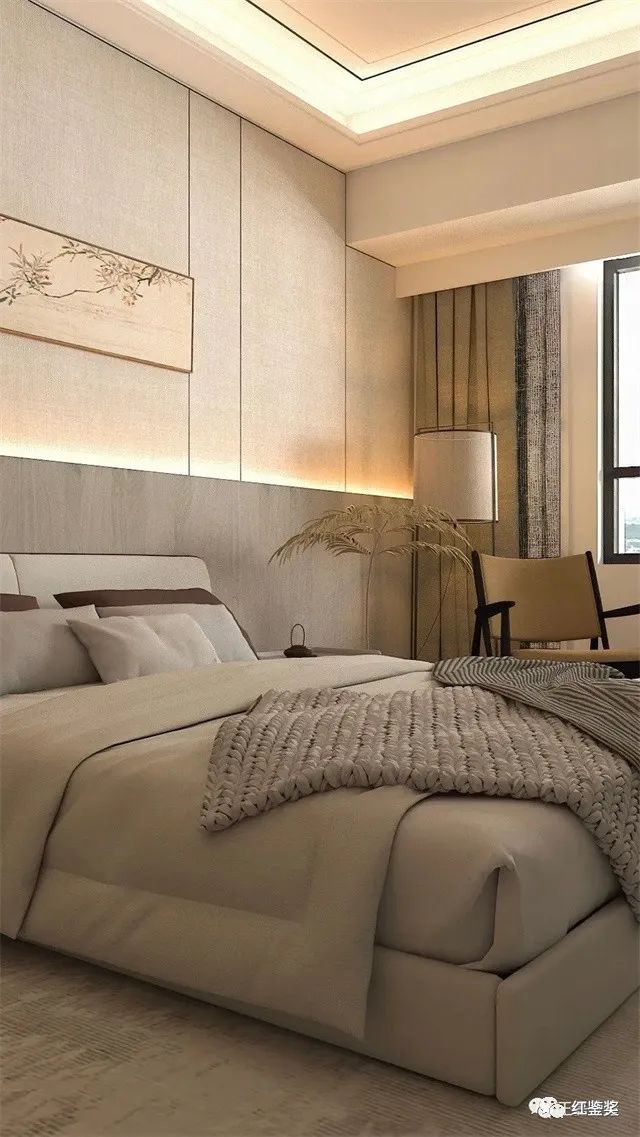
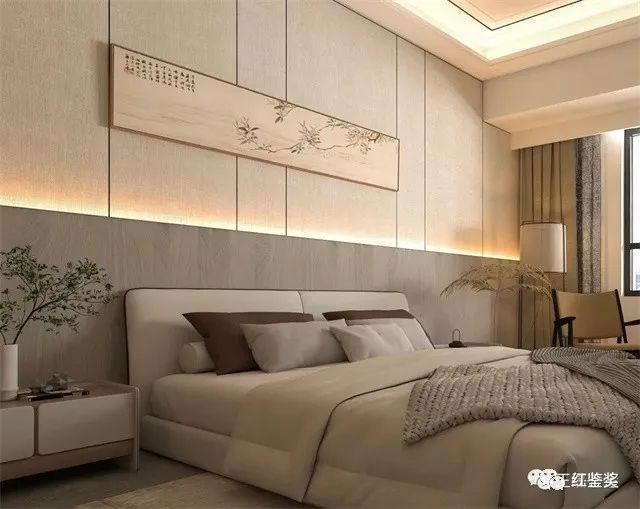
项目地址:信阳|琨御府
设计单位:王磊营造
总设计师:王磊
长按二维码识别